When the void meets the light, the urban noise is filtered out through greenery, the open space exists within an ordinary townhouse, THL House is created.
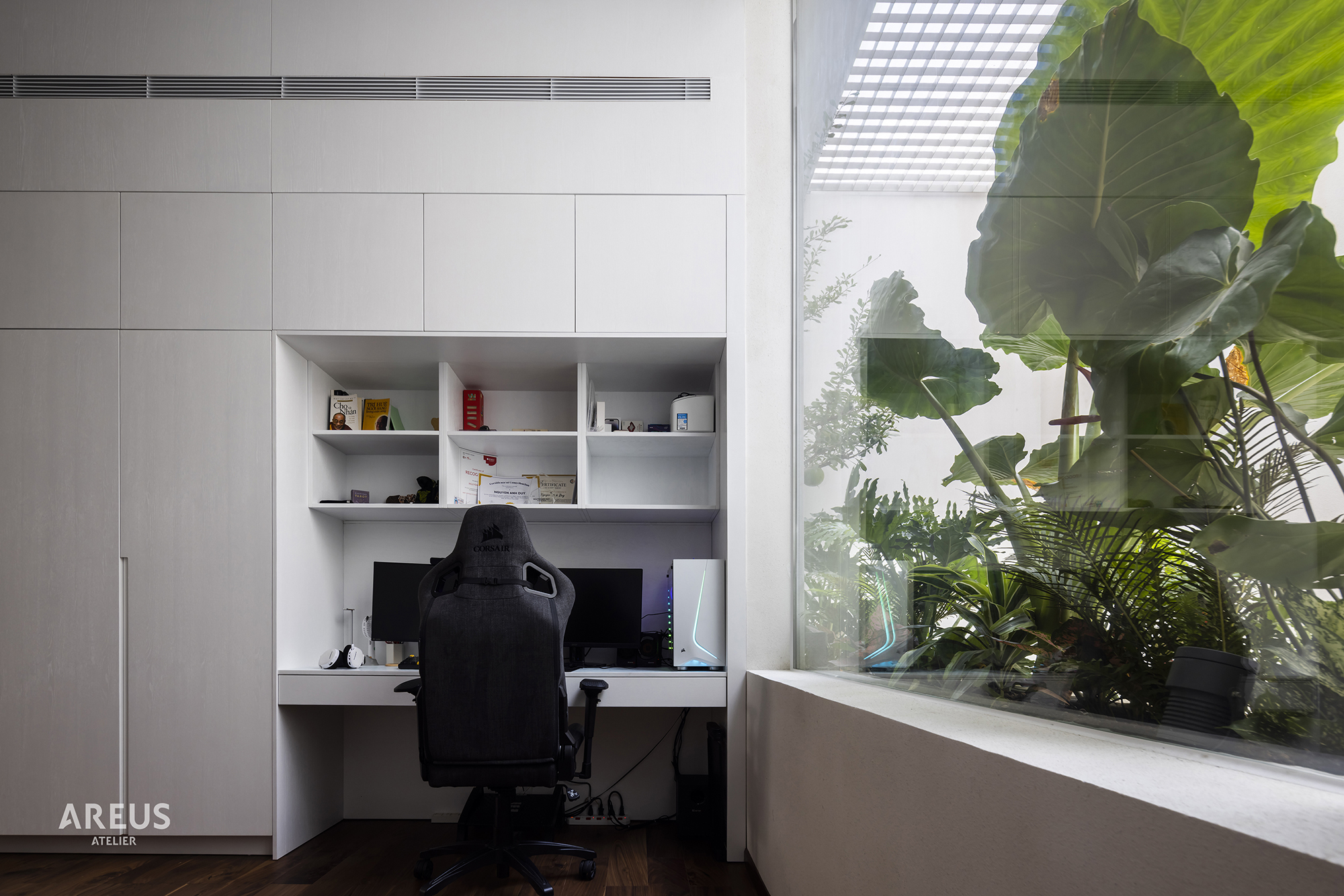


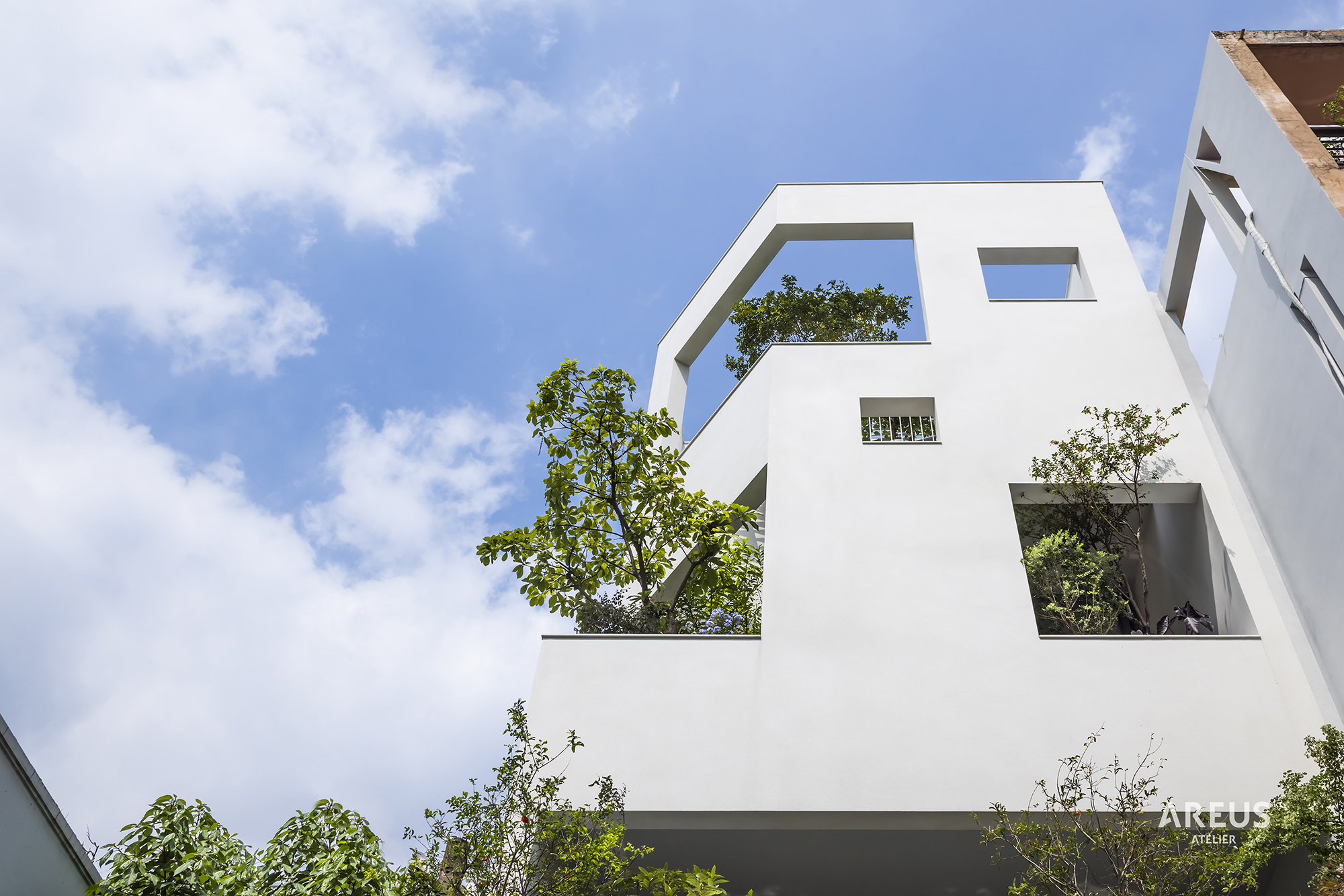
THL House is a townhouse project designed by Architect Ngo Viet Khanh Duy & partners at 23o5 studio. The property is located near the center of Ho Chi Minh City, with a floor plan of 132m2, in similarity to other townhouses nearby. However, inside the ordinary lies a completely unique space with greenery and an open floor plan filled with natural light.
THL House impresses from every angle by layering voids, in combination with transparent materials and treatments that allow natural light to enter every corner.
Instead of using rigid walls, blocks, and small doors, the architects prioritized using aluminum-glass treatments like large glass panels, space-efficient sliding doors… These aluminum & glass usage helps to separate spaces & connecting them seamlessly.
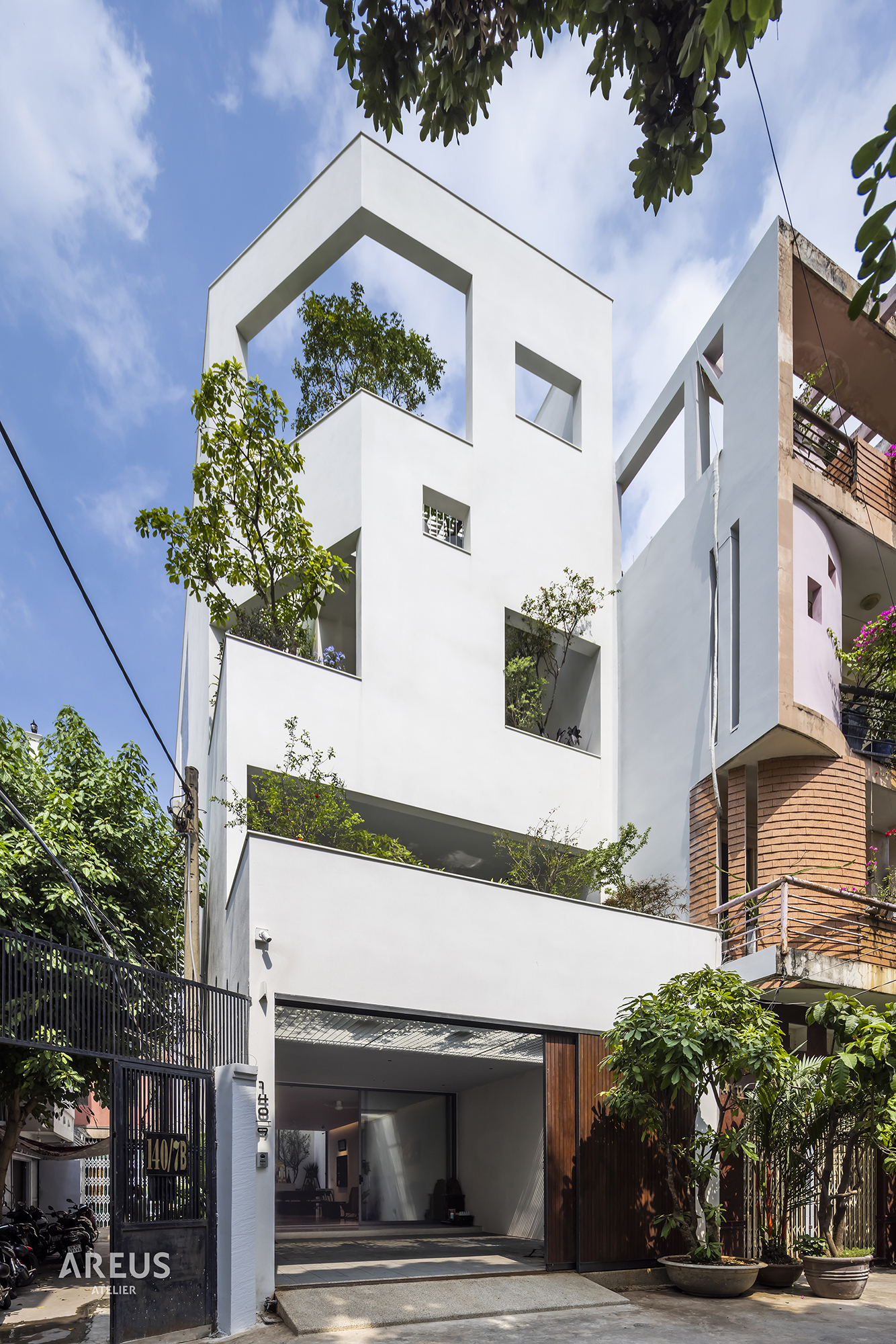

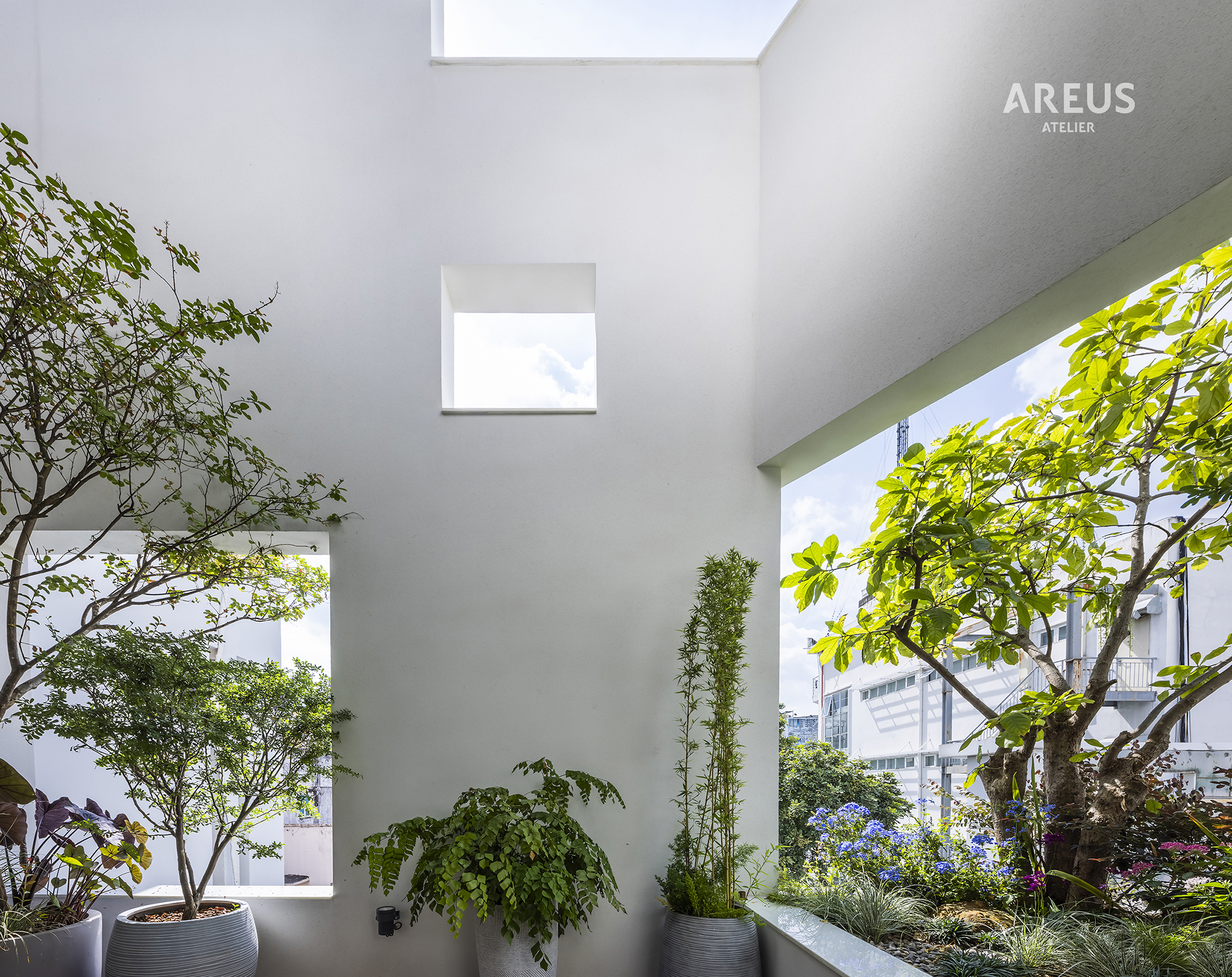
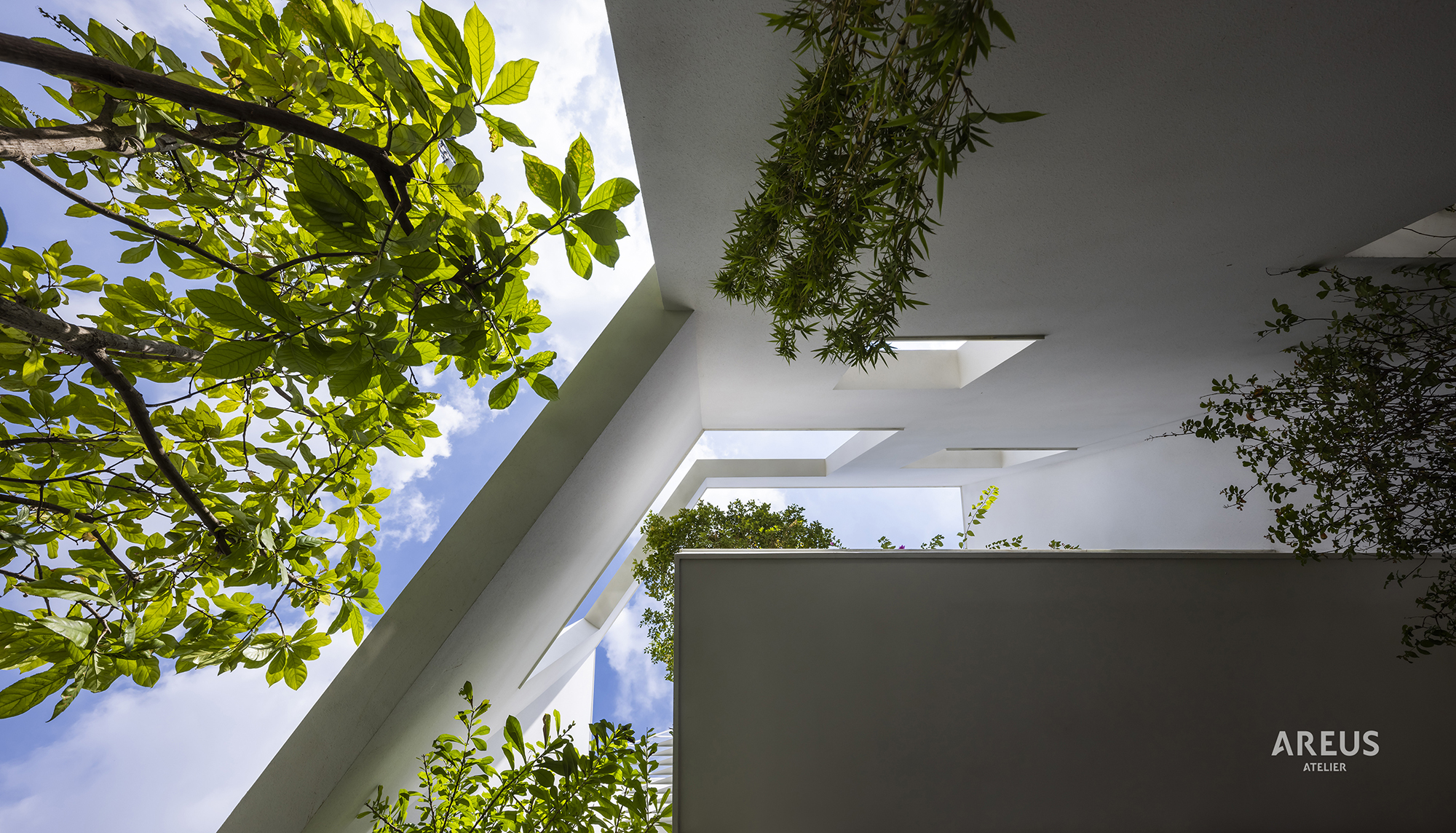
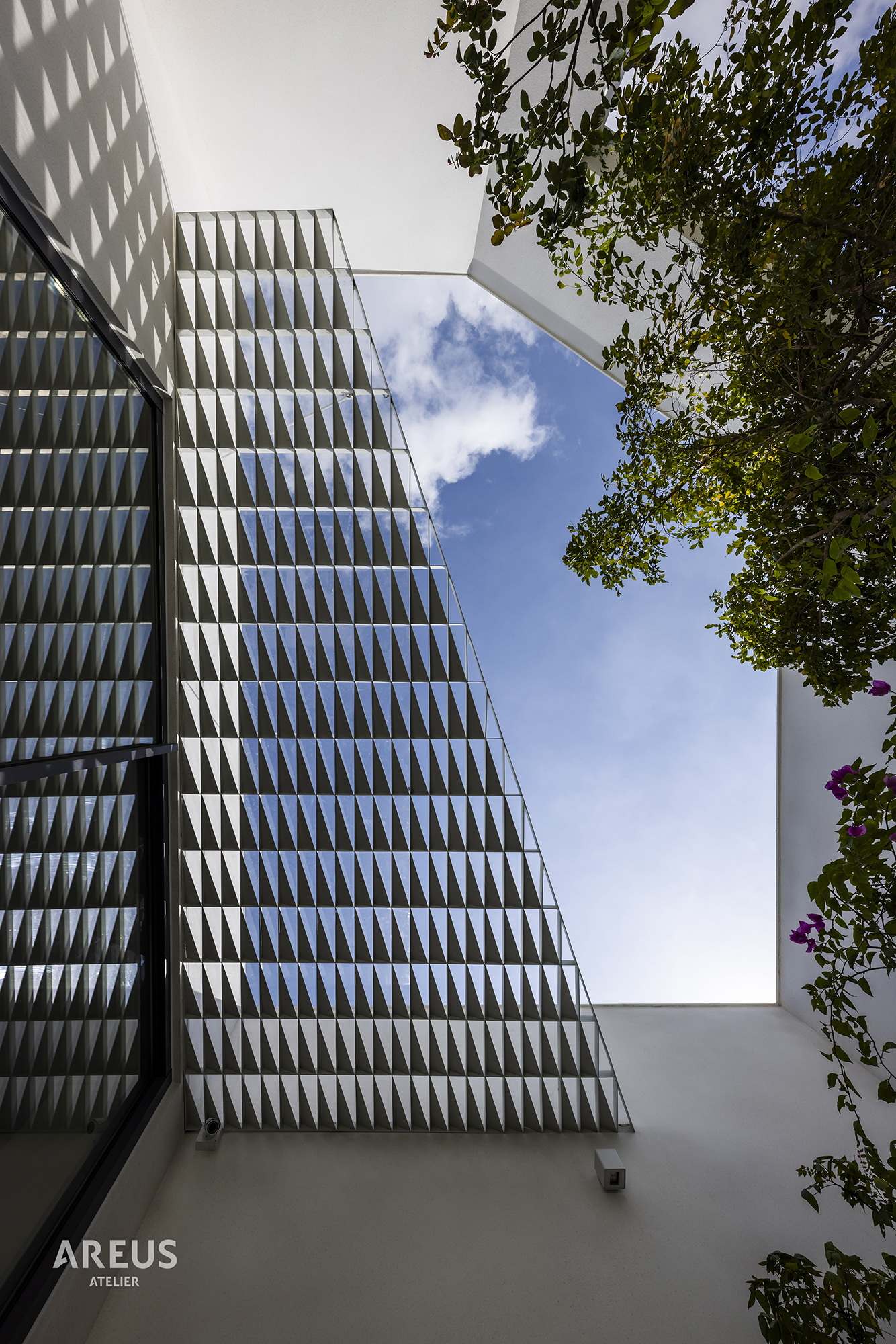
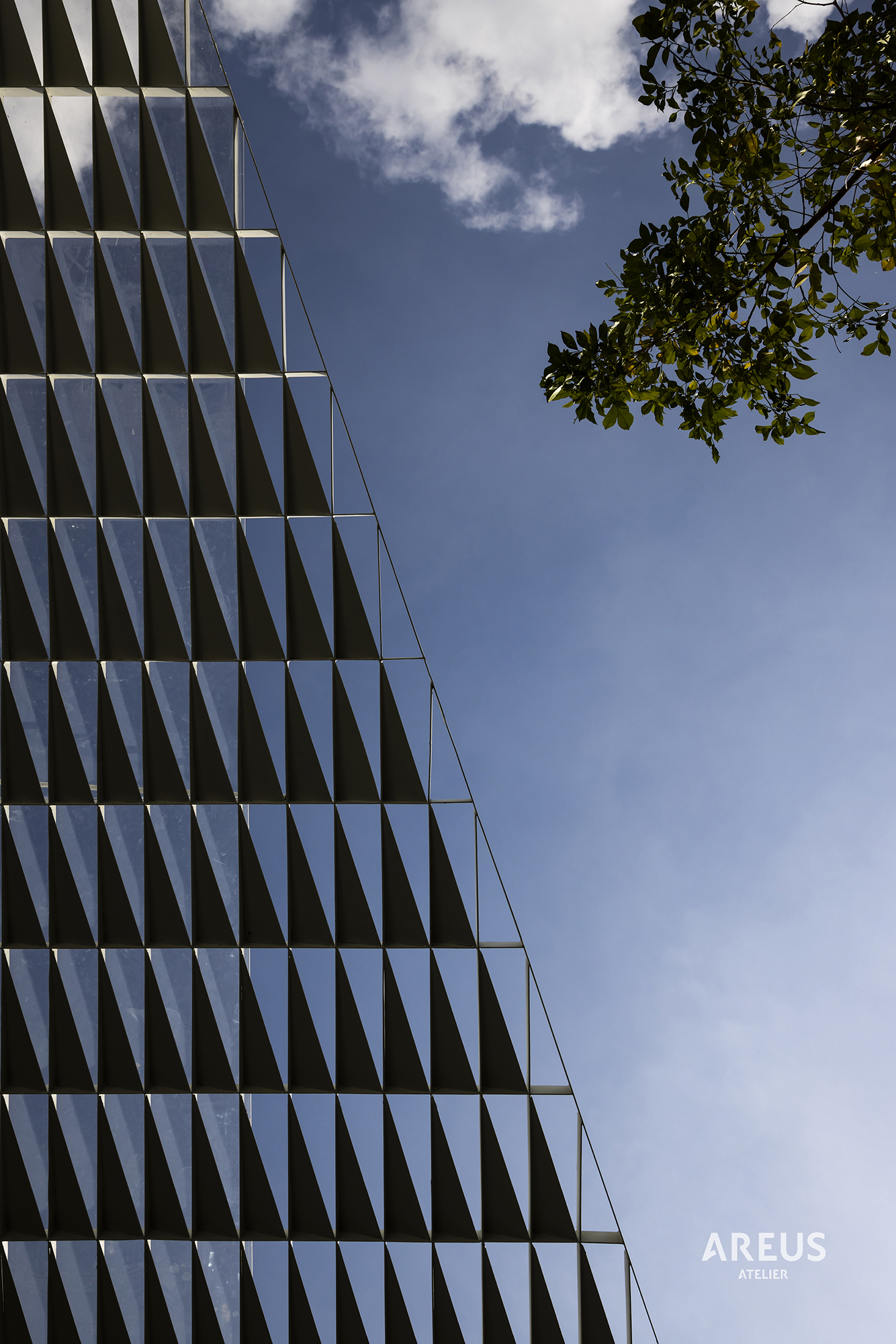
Through large glass panels and space-efficient sliding doors, all living spaces are continuously connected with the well-placed greenery. The bedroom can become one with a balcony filled with tropical plants. The home office provides a relaxing spot with a direct view of a green picture. The transparent shower cabin also opens up to a small indoor garden placed right in the bathroom.
These sliding door systems with minimized aluminum & maximized glass surface (over 3m height) create the most spacious feeling. Through them, at any observing spot, you can dive in and admire the peaceful green & the tranquil moments.
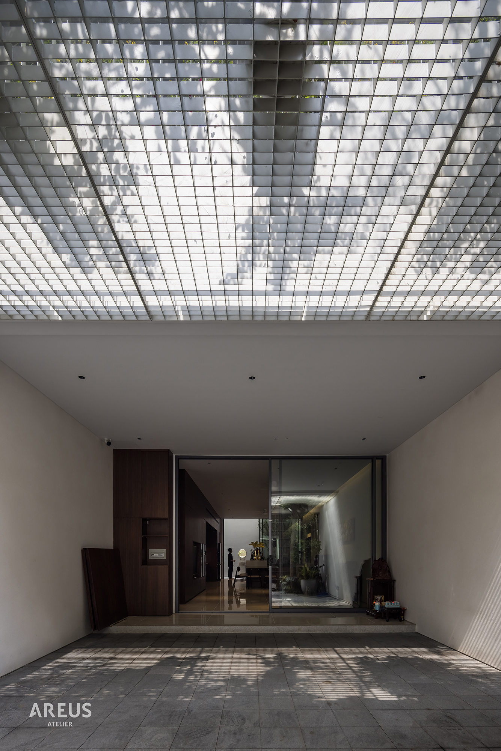
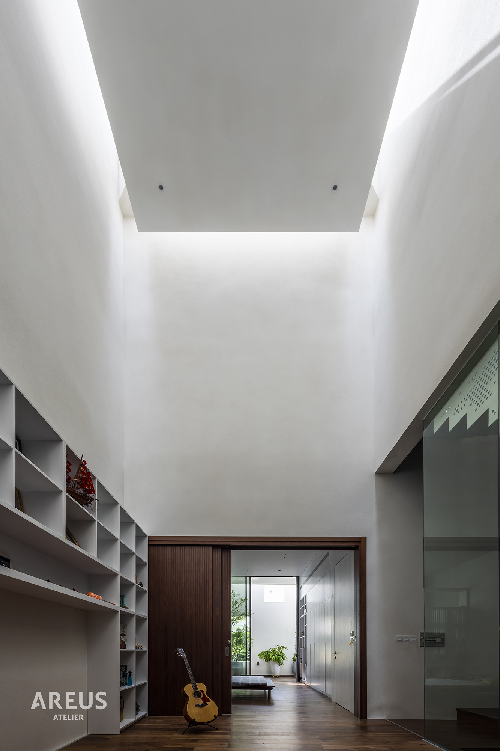
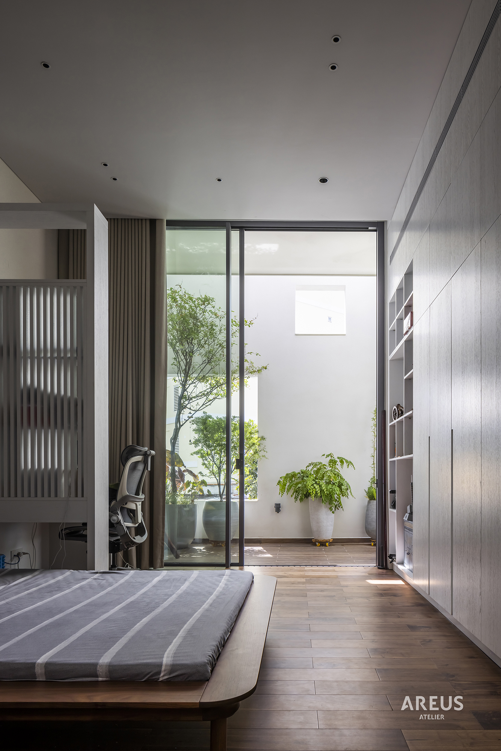
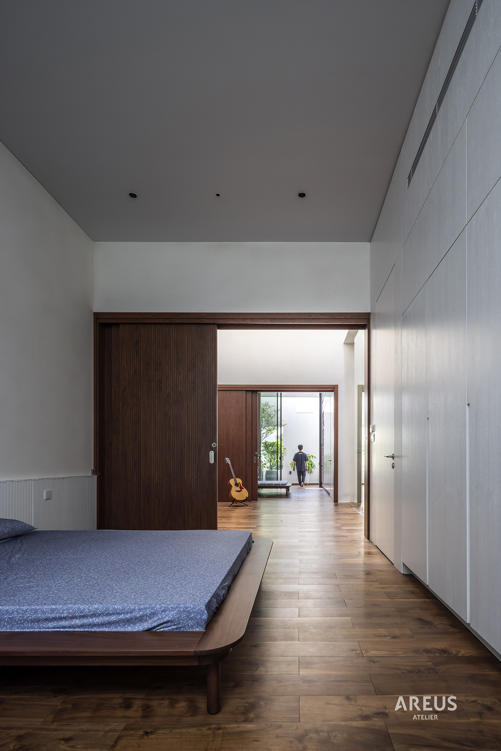
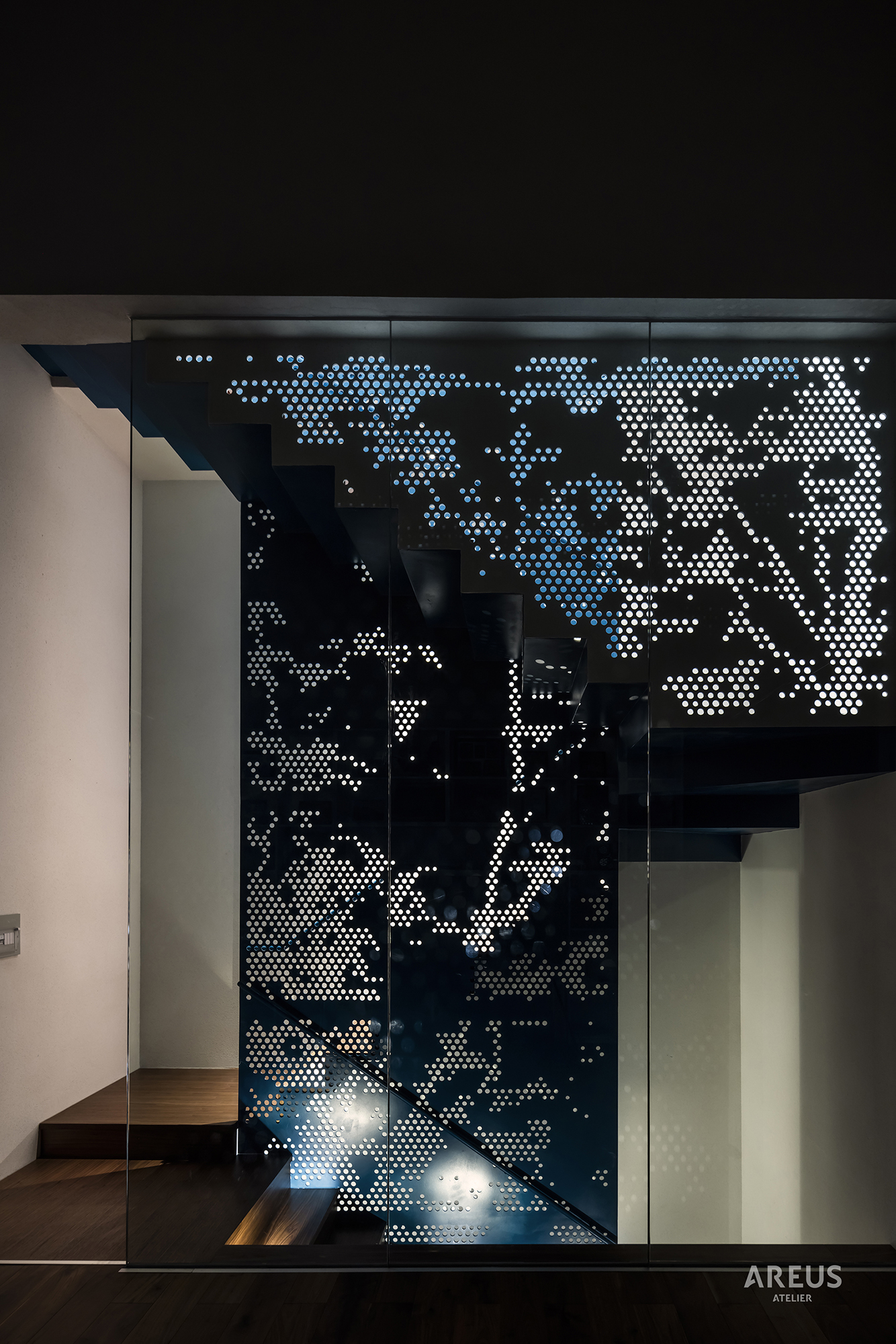
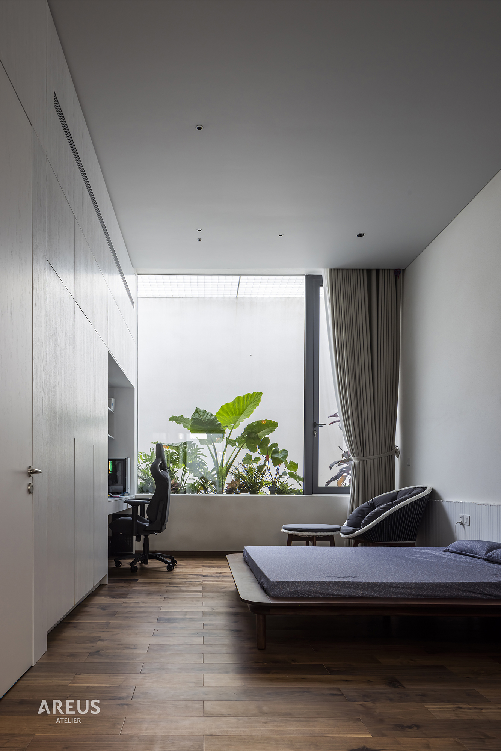


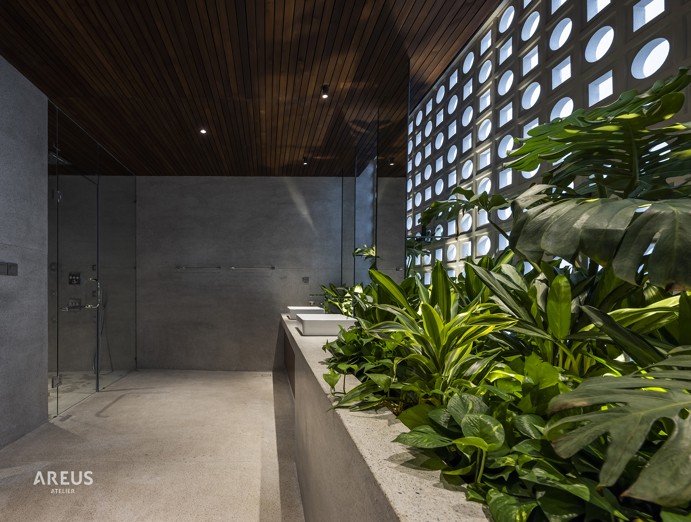



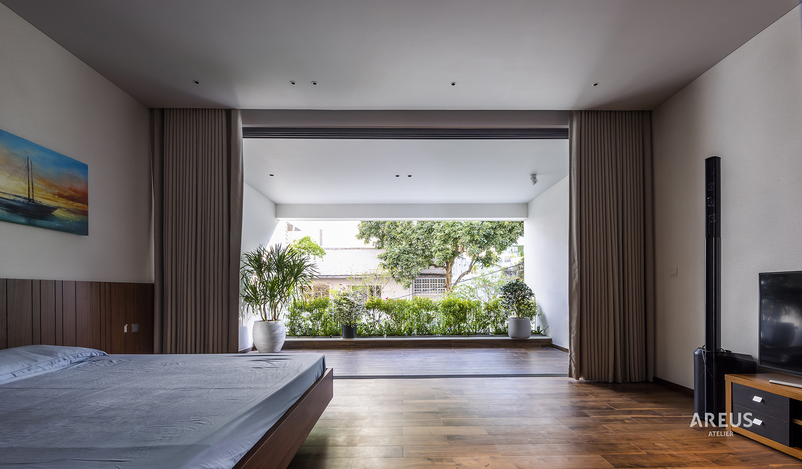

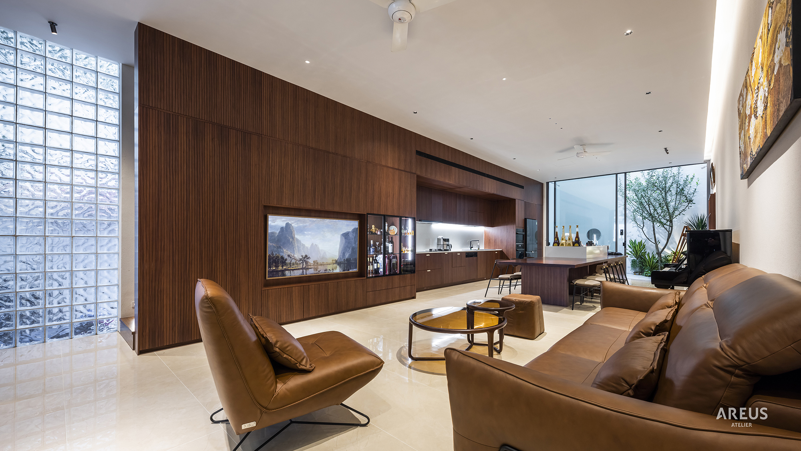
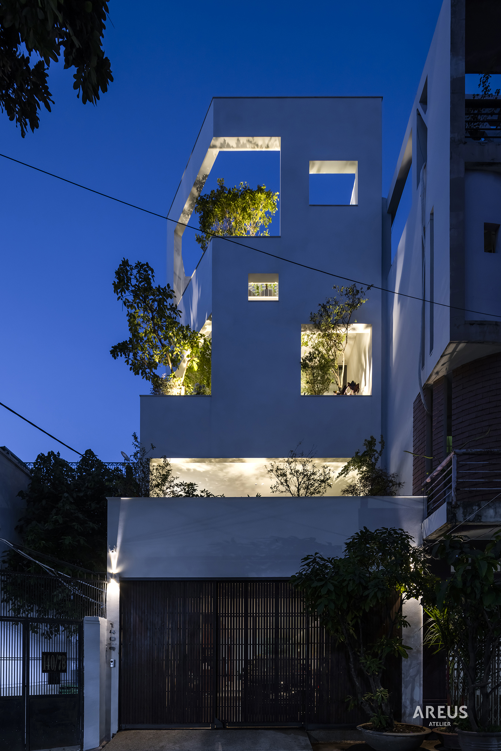
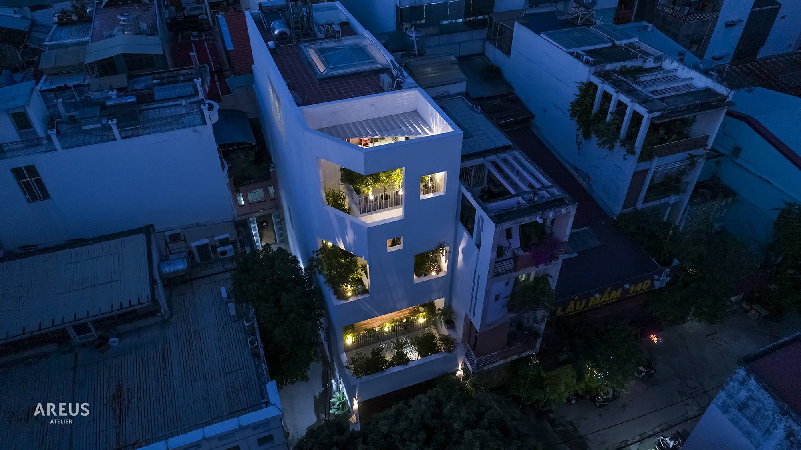

The architects have streamlined all minute details to focus only on lighting, greenery & the connection between spaces. These do not just reflect the owners' taste but also the architects' personal footprint. One can say, in the midst of the hustling city, THL House is truly a home of tranquility and peace.
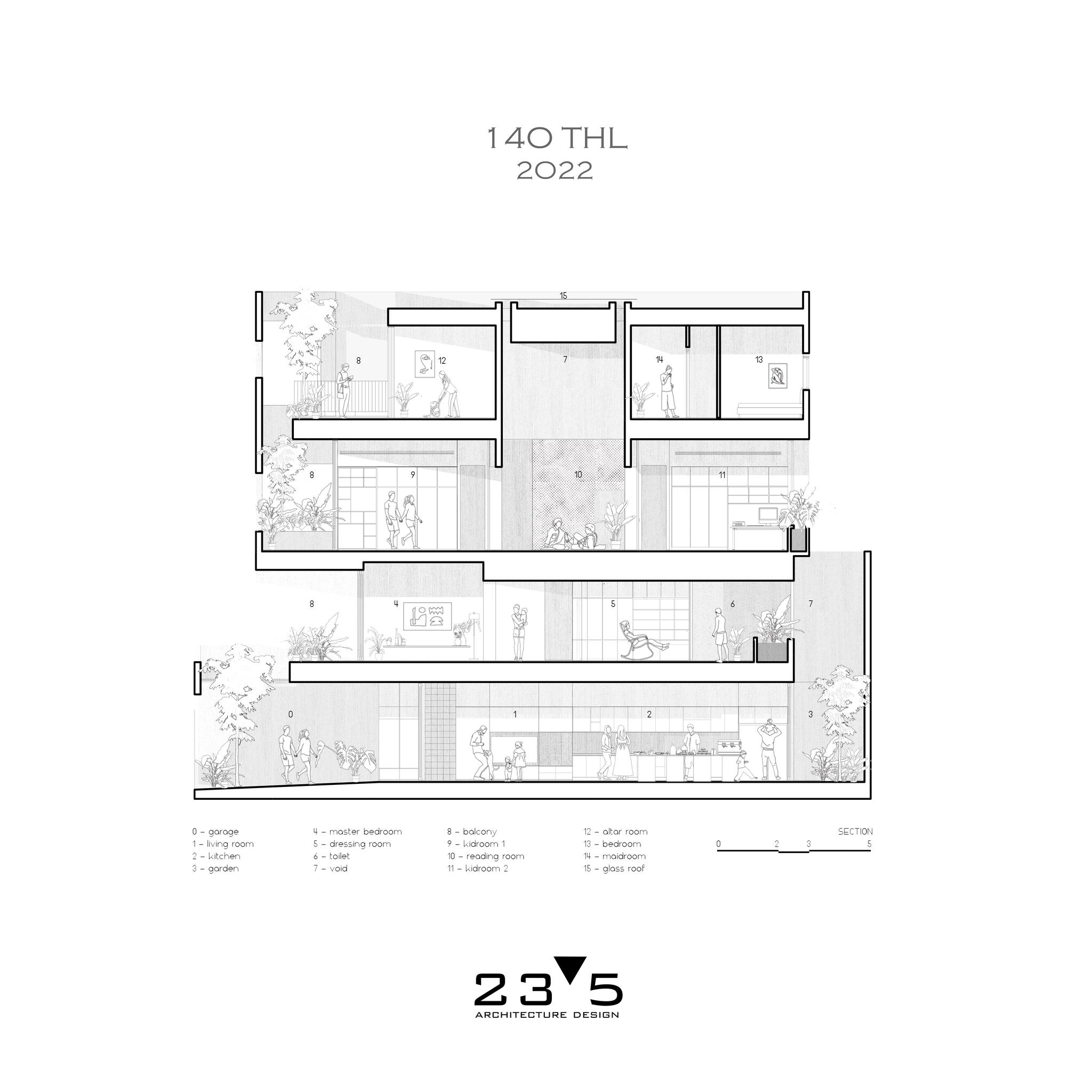
THL House's information:Location: Ho Chi Minh CityArchitecture: Ngo Viet Khanh Duy - 23o5 studio Contractor: Nguyen Ban Construction Aluminum & Glass contractor: AREUS Atelier Area: 132 m2 (6m x 22m) Year: 2022 Photographs: Hiroyuki Oki |
