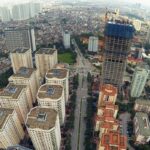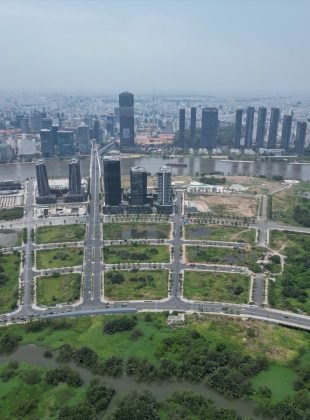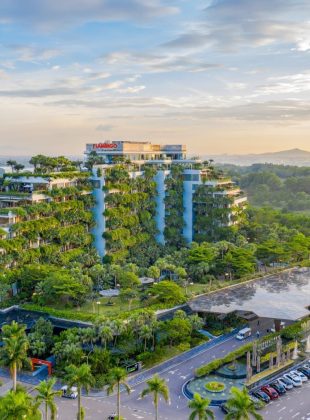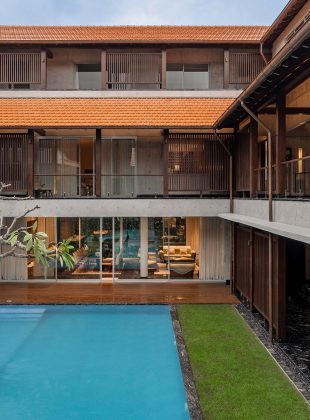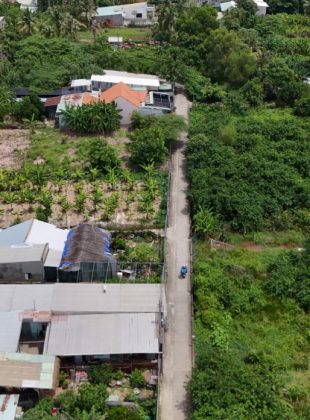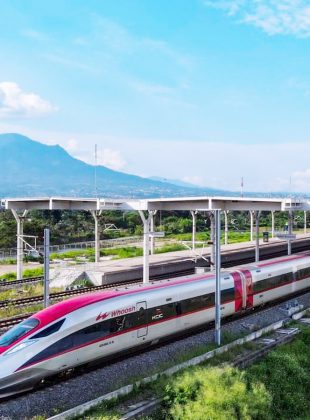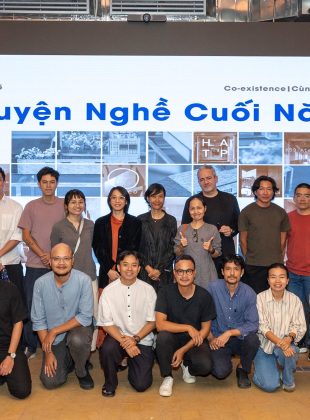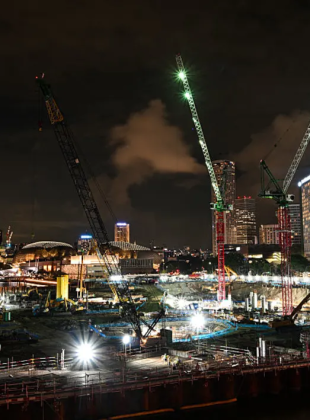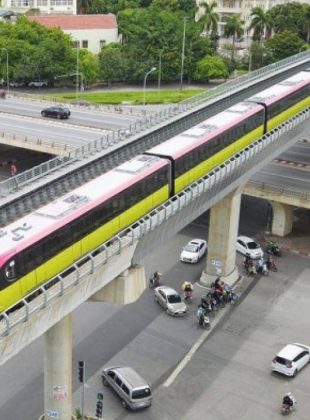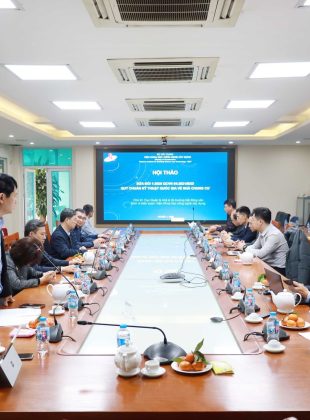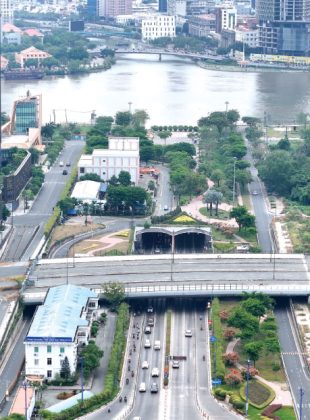According to the direction of Ho Chi Minh City People’s Committee about the organization of the design competition for “the 1/500 planning and architectural design for buildings in the city administration centre area“.
In order to select the best Planning – Architecture plan for the administration centre area (limited by Le Thanh Ton street – Pasteur street – Ly Tu Trong street – Dong Khoi street in District 1) responding to the criteria, requirements, activity functions and the planning and construction guidelines of Ho Chi Minh City People’s Committee.
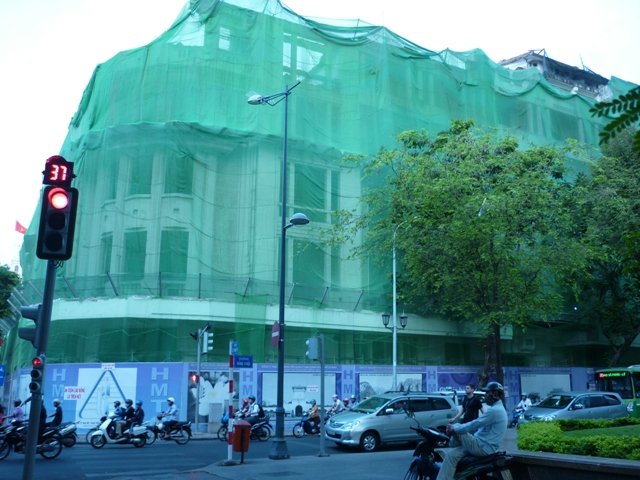
On behalf of the organization board, we would like to invite companies, consulting agencies who interest in the design competition of “the 1/500 planning and architectural design for buildings of the city administration centre area“.
COMPETITION BRIEFPART 1: GENERAL INFORMATION1. Competition name: 1/500 Master Plan and Architecture Design for the City Administration Center 2. Competition Organization Board: – Investment Decider: Ho Chi Minh City People’s Committee. – Investor: Planning and Construction Project Management Board (belongs to Department of Planning and Architecture). – Competition Organization Consulting: Architecture Research Centre (belongs to Department of Planning and Architecture). – Department of Planning and Architecture establishes the Competition Organization Board(Decision No.4958/QĐ-SQHKT of December 27, 2013). On behalf of the Department of Planning and Architecture, the Competition Organization Board give directions to components of the Department to launch the competition “1/500 Master Plan and Architecture Design for the City Administration Center”. 3. Aims of this competition: Ho Chi Minh City People’s Committee decides to launch the competition “1/500 Master Plan and Architecture Design for the City Administration Center” to select the optimal master plan and architecture design that satisfy functional, aesthetic, conservation, environmental and technological requirements. The proposal need to consider to cultural and historical value of existing buildings and surrounding urban context. 4. The competition area: The Administration Center is located in Ben Nghe Ward, District 1, Ho Chi Minh City.The site is limited by LeThanh Ton St – Pasteur St – Ly TuTrong St – Dong Khoi St. Site area: 18.088 sqm. 5. Competition format : The competition is being arranged as an open two – stage international competition. Stage 1: entrants will submit company profile document, from the entries submitted, the jury will select 9 entries for Stage 2. Stage 2: design proposal competition 6. Competition schedule: Submission deadline: 22th September 2014 The jury will announce the competition result in approximately February 2015. 7. Eligibility: The competition may be entered by Vietnamese companies or joint venture of Vietnamese and foreign companies which satisfy the capacity requirements and have reputation in the field of architecture and conservation. The competition promoter will send the invitations for selected entrants who will participate in Stage 2. Non-eligibility: – Jury members. – Assessment Committee members – Competition Organizers members. – Persons who relate to organizing missions or belong to the Department of Planning and Architecture, Planning and Construction Project Management Board, Architecture Research Centre. 8. Prizes and ownership: + Fist Place : 01 cash prize of VND 300 million, guaranteed copyright and first priority to be contractedto complete the design. + Second Place : 01 cash prize of VND 150 million. + Third Place : 01 cash prize of VND 100 million. + Citations : 01 cash prize of VND 50 million. – Each qualified entrant will be given a Commemorative Medal. – Each qualified entrant who are not awarded will be supported VND 20 million – The promoter retains ownership of the submitted documents and has the right to freely publish competition proposals. – The prizes mentioned above include tax for Vietnam Government. PART II: REGULATION FOR CAPACITY DOCUMENT1. Regulation about Capacity Document illustration – Language: Vietnamese or bilingual Vietnamese – English – Competition entry form (appendix 1) – Capacity information table of entrant (appendix 2) – Joint venture contract (if any) – Bank account number and related information. – Legal documents of entrant company, business license approved where company was registered, professional license, award certificate (if any) 2. Submission location: – Architecture Research Centre – Address: Room 5.3, 168 Pasteur, Ben Nghe Ward, District 1, Ho Chi Minh City – Ph: (08) 38.256.811 fax: (08) 38.241.275 – Email: ttncktqh@yahoo.com – Website: www.qhkt.hochiminhcity.gov.vn – Contact assistant: Ms.Nguyen ThiKhanhHien. 3.Timetable: Closing date for submission: 16.30 (GMT +7) 22th September 2014. The submission time is recorded at the time when the Architecture Research Centre receive the submission, not the date on the parcels, in case of express delivery. The Architecture Research Centre have no responsibility for the lost, damaged or imperfect parcels which are delivered by post. The Architecture Research Centre reserves the right to decline any late submission. |



